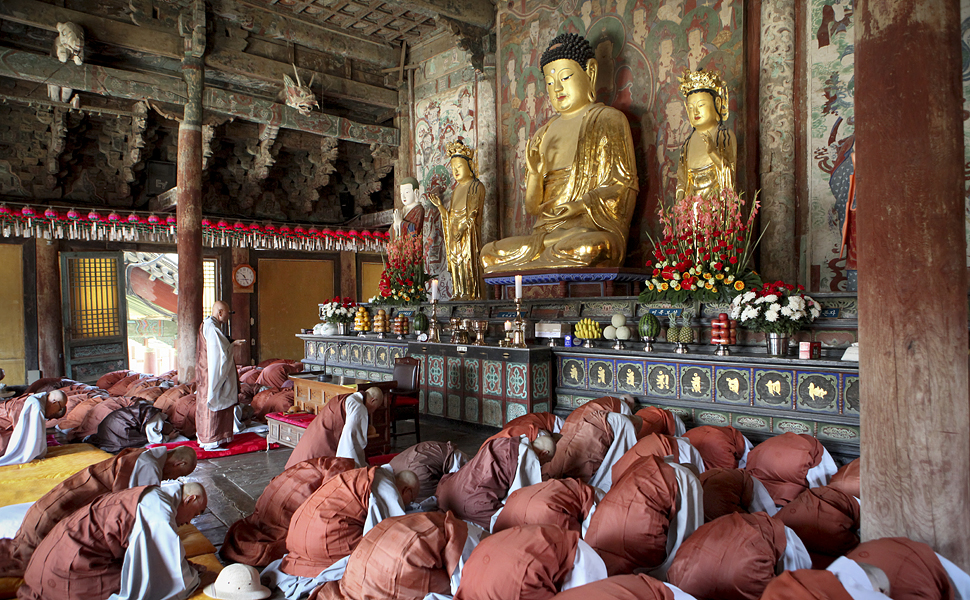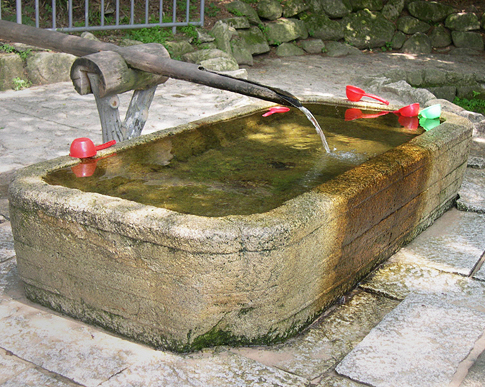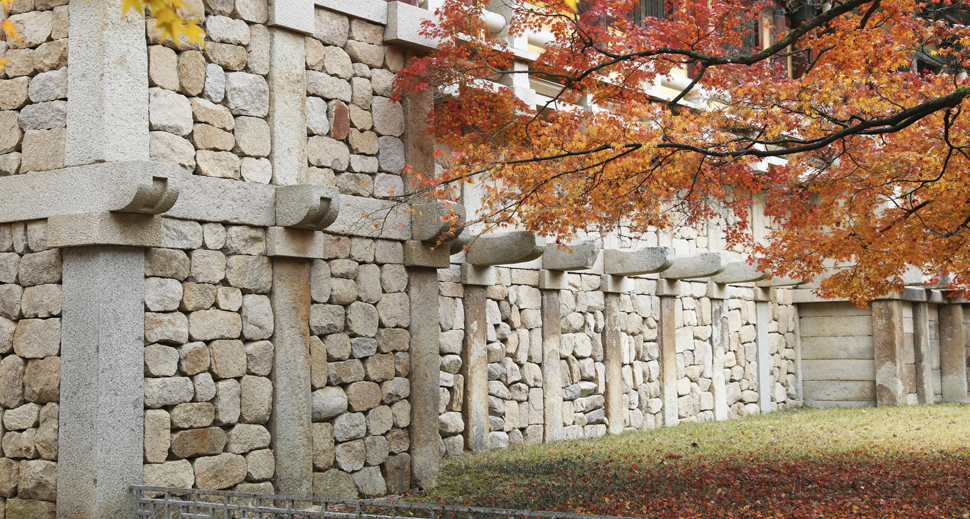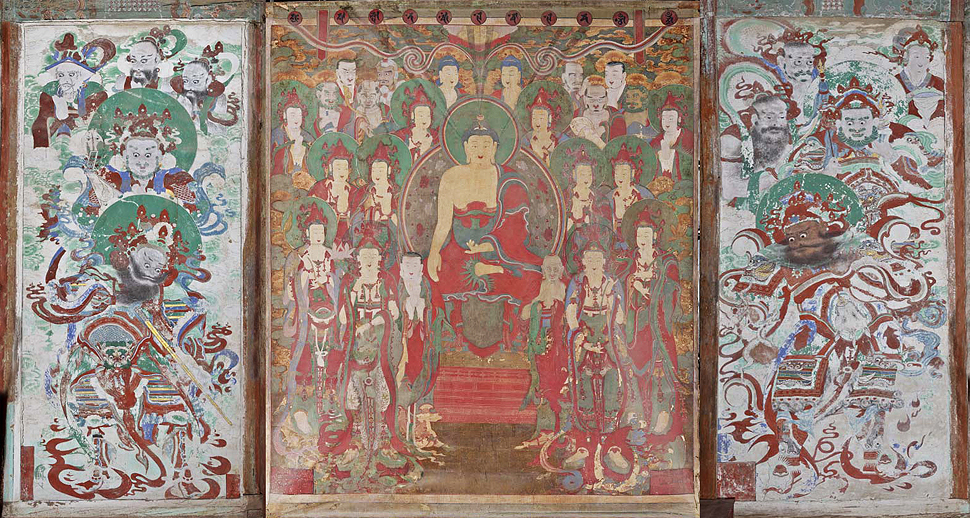TREASURES & Etc.
- Daeungjeon Hall
- Saritap, a stupa
- Stone basin
- Stone elevation
- The Vulture peak assembly
- Three bodhisattvas
- Dangganjiju
|
|
Daeungjeon Hall(Treasure no. 1744) The temple is framed by huge corridors into which Jahamun Gate, Daeungjeon Hall, and Museoljeon Hall are built. The transepts at the east and west of Daeungjeon Hall connect to the east and west corridors. Jwagyeongnu Pavilion is located in the eastern corner of the south corridor, while Beomyeongnu Pavilion sits in its western corner. Cheongungyo and Baegungyo Bridges, both of which lead to Daeungjeon Hall, are situated to the south of Jahamun Gate. History and Architectural Characteristics: History - References to Bulguksa Temple appear in a number of important ancient documents including Samguk yusa (Memorabilia of the Three Kingdoms), Bulguksa gogeumchanggi (Records of Bulguksa Temple), and Daeungjeon jungchangdanhwakgi (Records of Construction and Repair Works of Daeungjeon Hall) among others. According to Samguk yusa, construction of the temple was begun in 751, the tenth year of the reign of King Gyeongdeok of the Silla Dynasty, by Prime Minister Kim Daeseong and completed on December 2, 774 (the 10th year of the reign of King Hyegong), shortly after Kim’s death. According to Bulguksa gogeumchanggi, Daeungjeon Hall was repaired in 1436 (the 18th year of the reign of King Sejong of the Joseon Dynasty), in 1490 (the 21st year of the reign of King Seongjong), and again in 1564 (the 19th year of the reign of King Myeongjong). However, the building was burned to the ground in 1593 (the 26th year of the reign of King Seonjo) during the Japanese Invasion of Korea. Thereafter, various restoration works were conducted over a period of many years – including reconstruction in 1659 (the 10th year of the reign of King Hyojong), roof repair work in 1677 and replacement of the western column in 1708 (the 3rd and 34th years of the reign of King Sukjong), and roof repair works in 1729, 1730, and 1731 (the 5th ~ 7th years of the reign of King Yeongjo). The hall was reconstructed in 1765 (the 41st year of the reign of King Yeongjo), while the paintwork was completed in 1767 (the 43rd year of King Yeongjo’s reign). In addition, the production of the Buddha Triad and the Buddhist Painting work at Daeungjeon Hall were completed in 1769 (the 45th year of King Yeongjo’s reign). One and a half centuries later, during the Japanese occupation, the hall was restored by the Japanese Government-General of Korea between 1918 and 1925, and further renovation work was conducted between 1934 and 1935. In the 1970s, the building was reconstructed yet again at the order of former president Park Chung-hee. Characteristics: The Dabotap Pagoda in the east and the Three-story Stone Pagoda in west, as well as the octagonal stone lantern exhibiting the typical style of the Unified Silla Period, stand in front of Daeungjeon Hall at Bulguksa Temple. Daeungjeon Hall measures five kan (a unit of measurement referring to the distance between two columns) at the front and five kan at the sides, and rests on a long rectangular stone platform. This half-hipped roof building was built with the dapo bracket system (brackets placed on and between the pillars), a common style dating from the later period of the Joseon Dynasty. The projecting brackets supporting the cornice at the top of the pillar are sculpted with plant, flower, and phoenix designs, and splendidly decorated with a dragon head sculpture. The main area at the front of the hall is installed with four-paired floral doors, side and outer rooms, two-paired floral doors, and doors at the sides, with three-paired door with small frames. At the rear, the main area of the hall is installed with four-paired doors with 井-shaped frames, a side room, walls without doors, and an outer room with sliding doors with 井-shaped frames. The stereobate of the hall has corner and supporting pillar stones with a cover stone on top, following the typical construction style of the Unified Silla Period. This is also a staircase in the middle of each of the four sides of the stereobate. The side faces of the handrails of the staircases are engraved with triangular patterns. The hall’s ceiling, which has a high central part, was built in tiered style. Value of the Treasure: Daeungjeon Hall of Bulguksa Temple is an invaluable asset due to the preservation of its original stereobate, stone lantern, and the records of its restoration and painting work. Thanks to an internal structure marked by an absence of columns, beautifully decorated exterior and interior, splendid sculpting techniques, and various designs of the projecting brackets at the top of the pillar and the dragon heads, Daeungjeon Hall is regarded as one of the most magnificent Buddhist halls in Korea |
|
|
|
- Daeungjeon Hall
- Saritap, a stupa
- Stone basin
- Stone elevation
- The Vulture peak assembly
- Three bodhisattvas
- Dangganjiju
| Saritap, a stupa(treasure no. 61) This stupa is housed in a protective building at the back of Bulguksa Temple's lecture hall. It is said that the stupa contains either the sarira of eight Buddhist Monks or the sarira of a queen who entered the Buddhist monkhood upon the death of her husband, King Heongang. Consisting of pedestal, main body and ornamental capstone, this stupa resembles a stone lantern. The pedestal is composed of two semi-circular stones - each carved with a lotus flower design on its octagonal ground stone - that are connected with a drum-shaped pillar bearing a vivid cloud design. The main body of the stupa is cylindrical, and is carved with four-pillar patterns decorated with flower designs. The four sides divided by the pole patterns have niches embossed with images of Buddha and bodhisattvas. The roof has twelve angles on the edges of the eaves but the top of the roof is hexagonal. The roof slopes gently; and only part of the finial remains. The profoundly beautiful style and delicate workmanship of the stupa indicate that it was made in the early Goryeo Dynasty while retaining certain features of the Unified Silla style. In 1905, the stupa was taken out of Korea to Ueno Onshi Park in Tokyo by the Japanese, and was returned to Korea in 1933. |
|
|
|
- Daeungjeon Hall
- Saritap, a stupa
- Stone basin
- Stone elevation
- The Vulture peak assembly
- Three bodhisattvas
- Dangganjiju
|
|
Stone basin(Treasure no. 1523) This rectangular stone basin on the grounds of Bulguksa Temple was made during the Unified Silla Period (676-935). It notably differs in style from the stone basins of Baekje (18 B.C. - A.D. 660), which are mostly circular. It has carvings both on the inside and outside, and the rim is uniquely rounded at the corners. The gorgeous lotus design carved on the bottom shows the high standard of Buddhist art during the Unified Silla Period. The basin has outstanding historic and cultural value.
|
|
| |
- Daeungjeon Hall
- Saritap, a stupa
- Stone basin
- Stone elevation
- The Vulture peak assembly
- Three bodhisattvas
- Dangganjiju
|
|
Stone elevation(Treasure no. 1745) The stone elevation was harmoniously built according to the topography of the temple, which is characterized by low west and south, and high east and north. The temple is framed by corridors into which Jahamun Gate, Daeungjeon Hall, and Museoljeon Hall are built. The transepts to the east and west of Daeungjeon Hall connect to the east and west corridors. Jwagyeongnu Pavilion is located in the eastern corner of the south corridor, while Beomyeongnu Pavilion sits in its western corner. Cheongungyo and Baegungyo Bridges, both of which lead to Daeungjeon Hall, are situated in south of Jahamun Gate. Geungnakjeon Hall (Hall of Paradise), which is surrounded by large corridors, is situated west of Daeungjeon Hall at Bulguksa Temple. The hall can be reached via Yeonghwagyo and Chilbogyo Bridges and by Anyangmun Gate. The stone elevation situated to the northeast of Geungnakjeon Hall and consisting of three rows of sixteen steps, which represent the forty-eight vows of Amitabha, leads to Daeungjeon Hall. History and Architectural Characteristics: History - According to Samguk yusa, construction of the temple was begun in 751, the tenth year of the reign of King Gyeongdeok of the Silla Dynasty, by Prime Minister Kim Daeseong and completed on December 2, 774 (the 10th year of the reign of King Hyegong), shortly after Kim’s death. The temple underwent nine series of reconstruction and restoration work between the mid-8th century in the United Silla Period and the Japanese Invasion of Korea during the Joseon Period. During the Japanese Invasion of Korea, all the temple’s wooden buildings were burned to the ground, leaving only its only stone structures – including the stone elevation, Yeonghwagyo and Chilbogyo Bridges, Cheongungyo and Baegungyo Bridges, two stone pagodas, stone lantern, stupa, flagpole supports, other stone stereobates and building foundations – intact. Centuries later, the stone elevation and other stone structures were repaired in 1923, during the Japanese occupation, while excavation, investigation and restoration works were conducted in 1969. The stone elevation was rebuilt in 1970. Construction : The beautifully constructed Cheongungyo and Baegungyo Bridges are situated in front of Jahamun Gate, before which a now buried pond (gupum yeonji) was one located. The land on which Geungnakjeon Hall is located is lower than the site of Daeungjeon Hall. Yeonghwagyo and Chilbogyo Bridges are situated in front of Anyangmun Gate, which stands in front of Geungnakjeon Hall. The corridors leading to Anyangmun Gate encompass Geungnakjeon Hall, whose eastern corridor connects to the corridor of Daeungjeon Hall. The perfectly composed stone elevations stand in front of Anyangmun Gate and Jahamun Gate. The east stone elevation in front of Jahamun Gate was built by changing the structure of its upper tier on the staircase of Baegungyo Bridge, while the west stone elevation in front of Anyangmun Gate was built by erecting well-trimmed stone pillars with long supporting stones, in between which natural stones were fitted. The stone elevation in front of Jahamun Gate and Beomyeongnu Pavilion was built using huge natural stones for the lower tier, and with processed stones for the upper tier. Stone pillars were erected under the projecting part of the columns of Beomyeongnu Pavilion, while the stone bridge was built with a sophisticated style of rainbow-shaped arch. Stone elevations were also built under the west corridor around Daeungjeon and Geungnakjeon Halls. As regards the stone elevations, rectangular grid frames, in which natural stones were compactly fitted together, were erected with vertical stone pillars and horizontal juduseok (cheomchaseok) stone and short stone pillars, cornerstones, and flat stones. Daeungjeon Hall has a single-tiered stone elevation, while Geungnakjeon Hall has a two-tiered one. Value of the Treasure: All four bridges (Cheongungyo and Baegungyo, and Yeonghwagyo and Chilbogyo) have been recognized for their historical and architectural value and designated as national treasures. The stone elevations related to the bridges, built in the mid-8th century, attest to the excellence of stonemasonry techniques of the Silla Period |
|
|
|
- Daeungjeon Hall
- Saritap, a stupa
- Stone basin
- Stone elevation
- The Vulture peak assembly
- Three bodhisattvas
- Dangganjiju
|
|
The Vulture peak assembly(Treasure no. 1797) The Buddhist Paintings of Bulguksa Temple in Gyeongju were produced in 1769 with the aid of a donation from Princess Hwawan, a daughter of King Yeongjo, and a court lady named Kim. The paintings include one Buddhist painting describing the Vulture Peak Assembly and two mural paintings about the Four Guardian Kings. The painting of the Vulture Peak Assembly is marked with the number 1769, the year in which it was painted, while the mural paintings of the Four Guardian Kings only show the names of the painters. However, it is assumed that these paintings were all made together in the same year, because the monk painters who did the painting of the Vulture Peak Assembly also participated in the creation of the mural paintings, and because all three paintings show similar characteristics in the expression of figures and coloring. The painting of the Vulture Peak Assembly was made by monk painters who stayed at several temples, including Tongdosa and Bongjeongsa, in the Gyeongsang-do area during the mid- and late 18th century. The paintings display the representative painting styles of the Gyeongsang-do area, such as the splendid yet calm colors and well-balanced composition. In addition, these paintings show an interesting side as Buddhist paintings of the late Joseon Period, as they constitute a rare, unique example of a set of Buddhist paintings that includes both a hanging painting and a mural painting.
|
|
- Daeungjeon Hall
- Saritap, a stupa
- Stone basin
- Stone elevation
- The Vulture peak assembly
- Three bodhisattvas
- Dangganjiju
|
|
Three bodhisattvas(Treasure no. 1933) This Buddhist painting of three bodhisattvas enshrined at Bulguksa Temple contains a postscript showing that it was painted in 1739 by a group of monk-artists including Milgi, Chaewon and Seojing. The painting was done at Ojuam, a hermitage affiliated with Geodongsa Temple in Gyeongju, after which it was enshrined at Buryeongsa Temple. The artists used vivid white to highlight the figures around the triad, thereby producing an impressive three-dimensional effect. The record of the background to the painting and the careful layout and elaborate depiction of the figures make it a representative Buddhist painting of the early eighteenth century, and provide valuable information for the study of Buddhist paintings in this period. |
- Daeungjeon Hall
- Saritap, a stupa
- Stone basin
- Stone elevation
- The Vulture peak assembly
- Three bodhisattvas
- Dangganjiju
|
|
Dangganjiju, The banner-pole supports(Tangible cultural asset of Gyeongbukdo No.446) Two stone banner pillars called "Dangganjiju"in Korean are "among those that tourists may easily overlook. These pillars are located in the front yard of Chilbogyo and Yeonhwagyo. These pillars originally served stones to which a banner is hung on a pole. In the ancient times, this banner served as a microphone to news and events at the temple. These stone pillars are known to have been dated from the Unified Silla Period (AD 668–935), but they have not been designated as one of the cultural asset ratings such as national treasure or important folklore materials by the Korean government because the pairs do not match with each other. |






